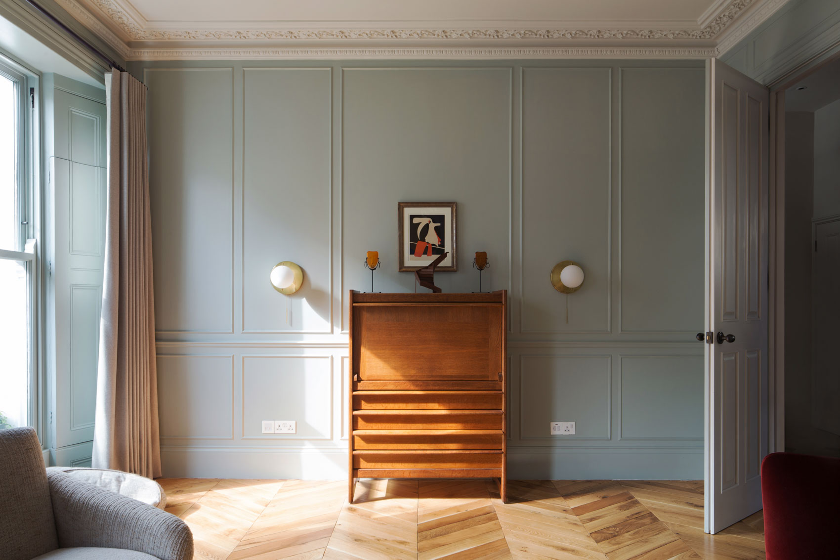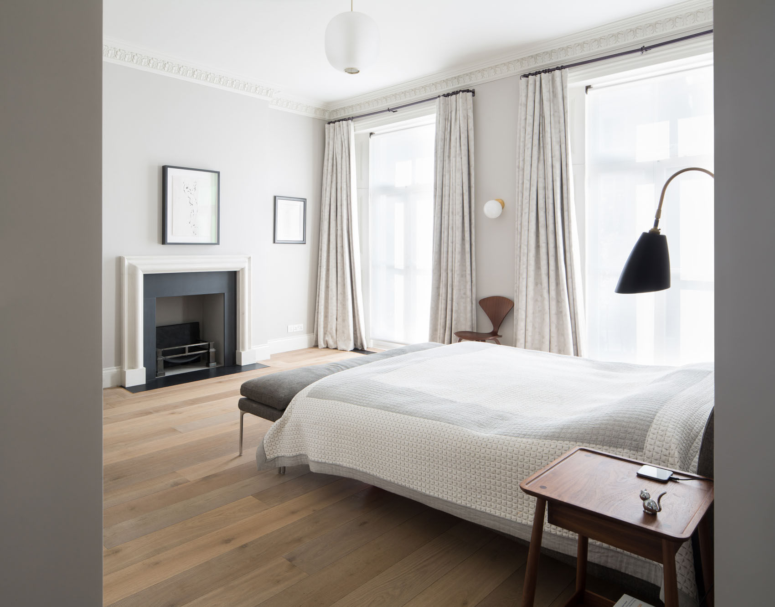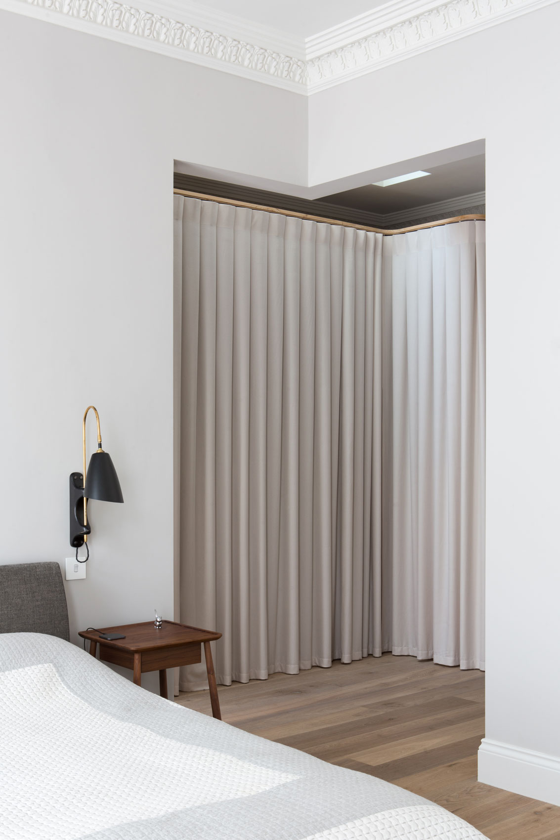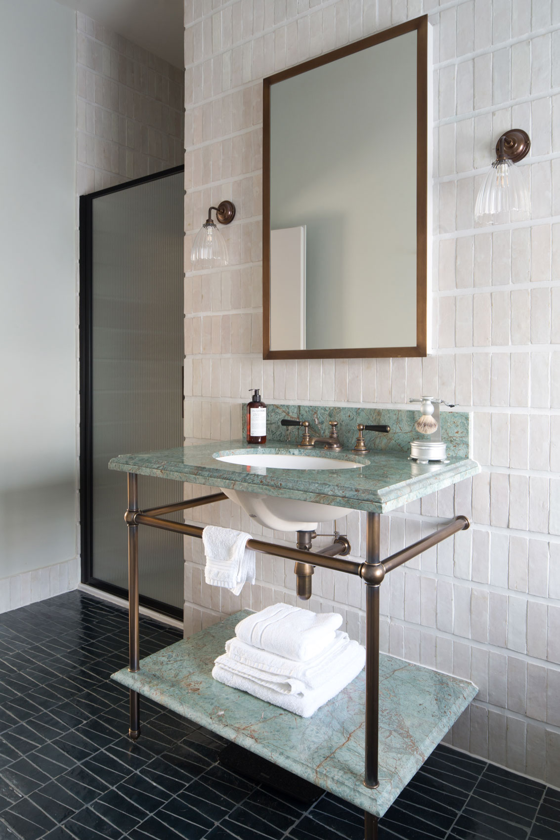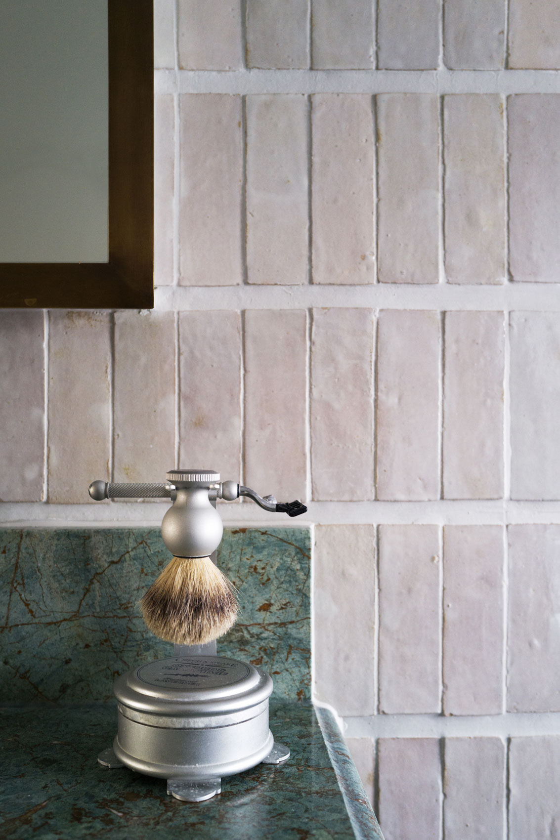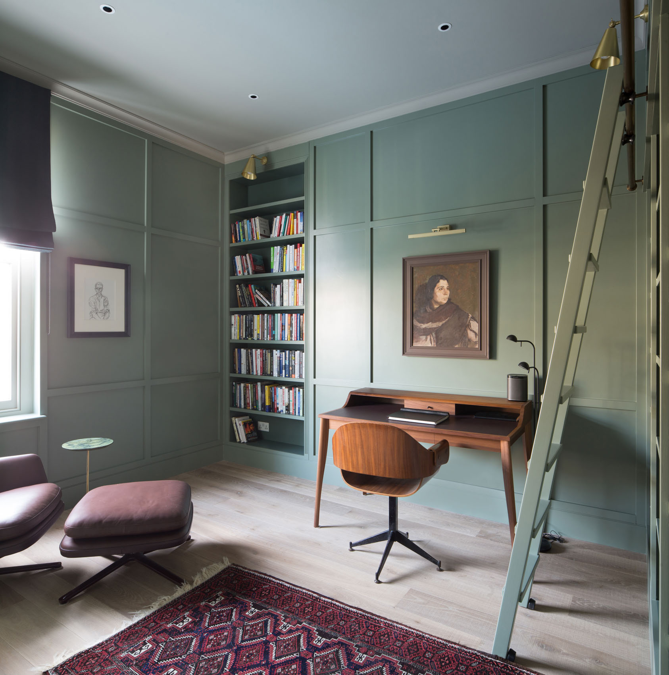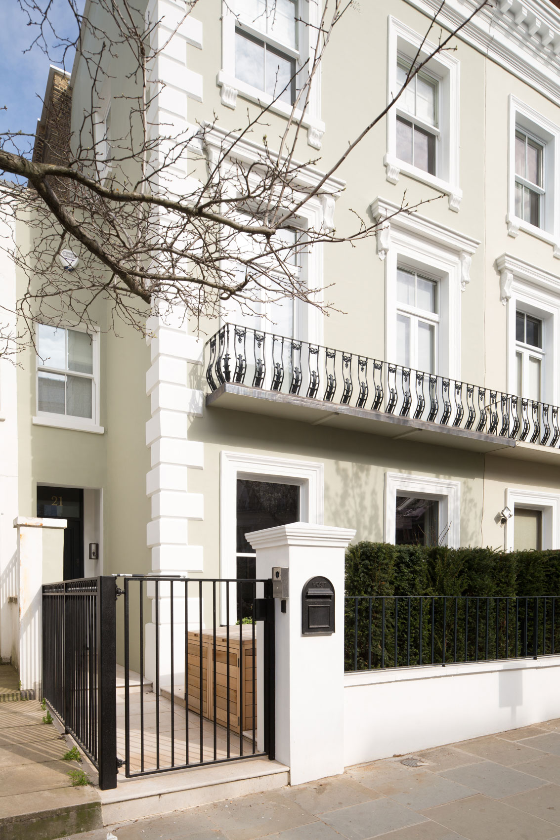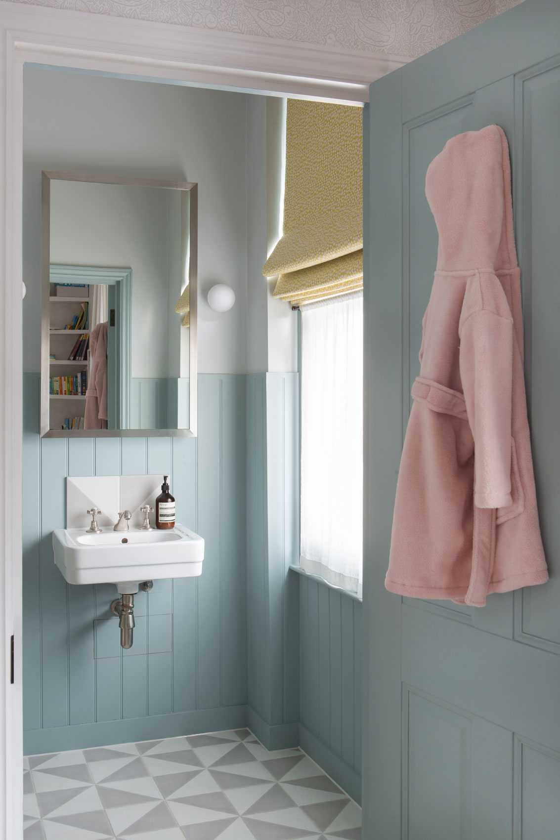A large skylight allows natural light to spill down the stairwell. Even on a grey London day, the reeded plaster wall draws light down, giving a luminous quality to the whole space from the roof to the new basement.
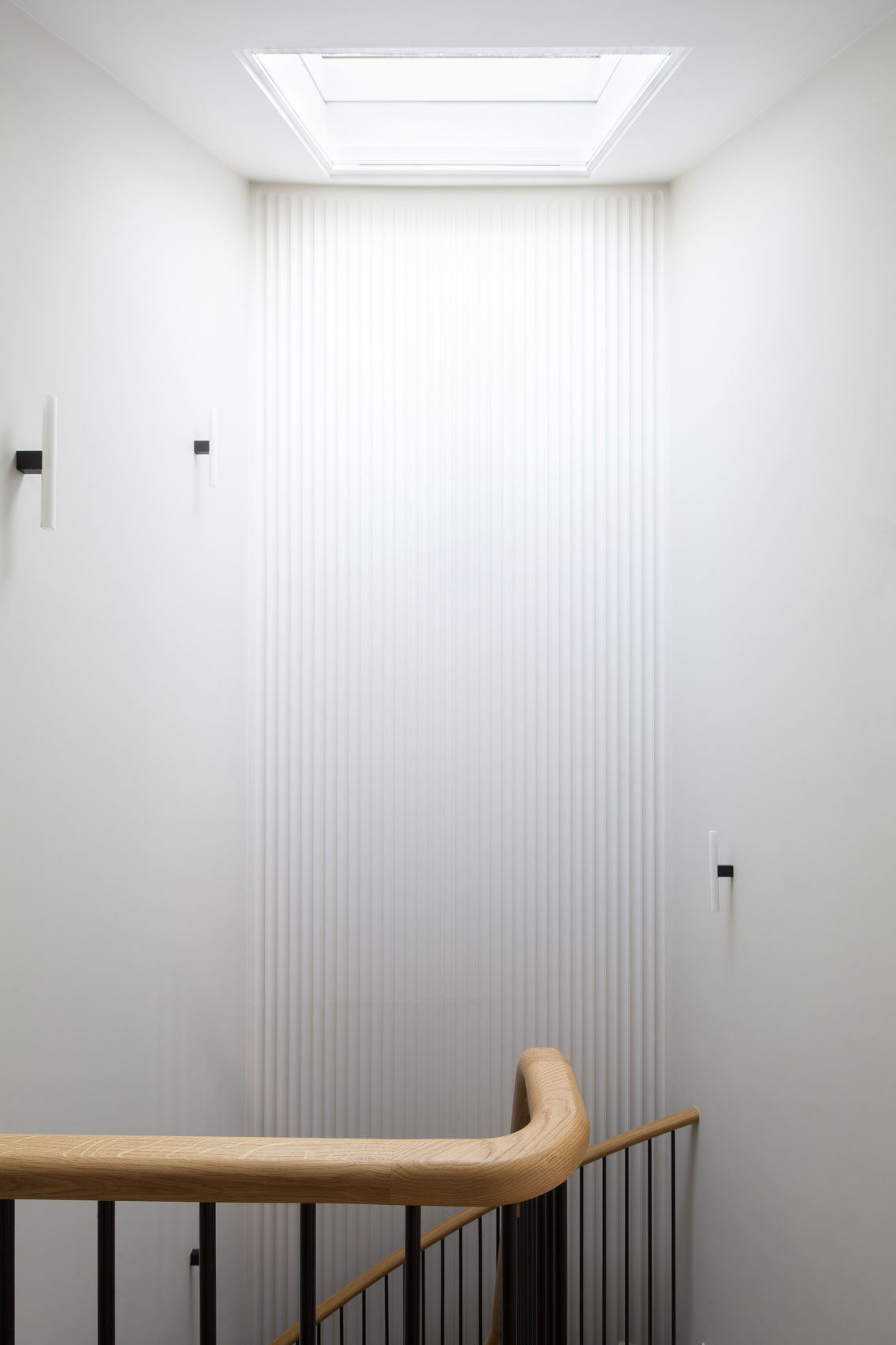
This is a house built on the foundations of great architecture, with an exceptional focus on the details of light, proportion, and materials. Everything the eye sees and the hand touches quietly elevates the experience and pleasure of being in this home. It’s a sensitive reflection of how our clients live and what they value.
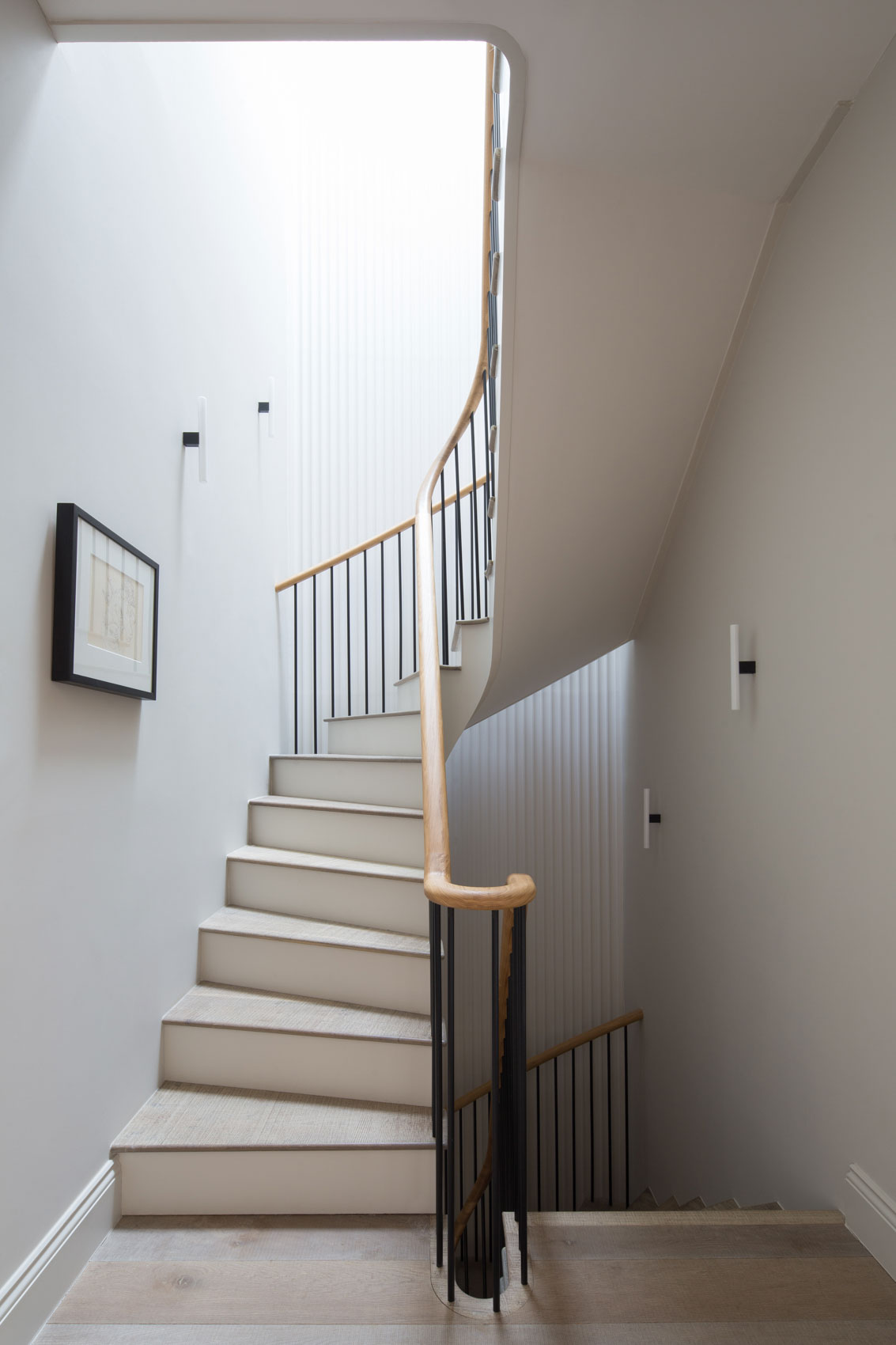
The property, in Denbigh Road, Notting Hill, has been reimagined from top to bottom, starting with that staircase.
Pulled away from the wall, light now falls behind onto the 15-metre handmade plaster panel. It’s a beautiful transformation, with the rippled texture softening both the light and sound, bringing a serene, peaceful atmosphere to this city home. A feeling that encourages you to pause and linger.
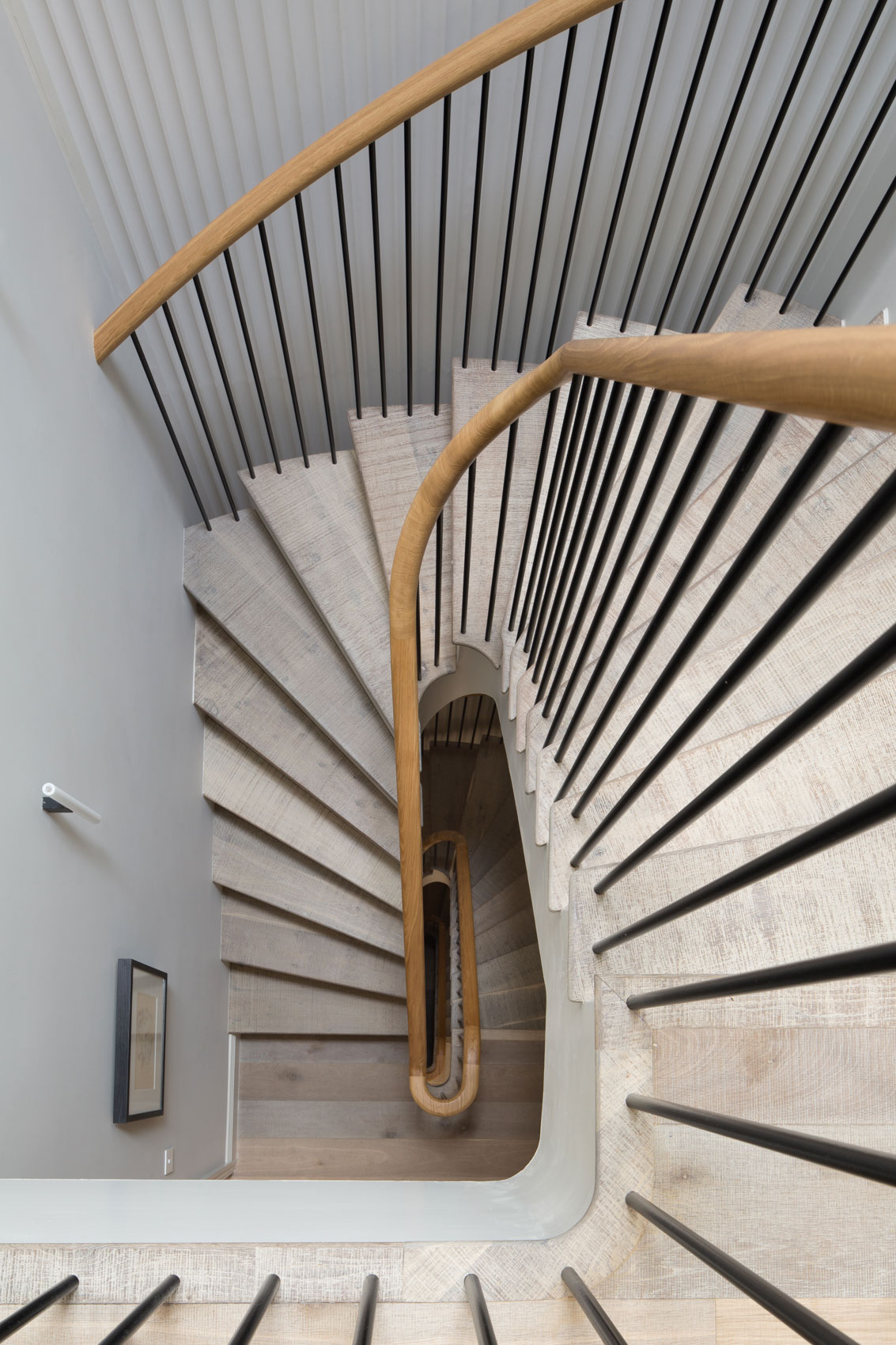
Each tread of the staircase is rotating so the oak handrail doesn’t flatten off, instead creating a continuous tactile ribbon running the full height of the house.
At the bottom, a new basement, the scale of the construction was challenging and required a sophisticated consultant and contractor team. Digging a large hole in the heart of central London was an ambitious undertaking and demanded skill and experience to navigate complex planning regulations and manage neighbourly relations successfully.
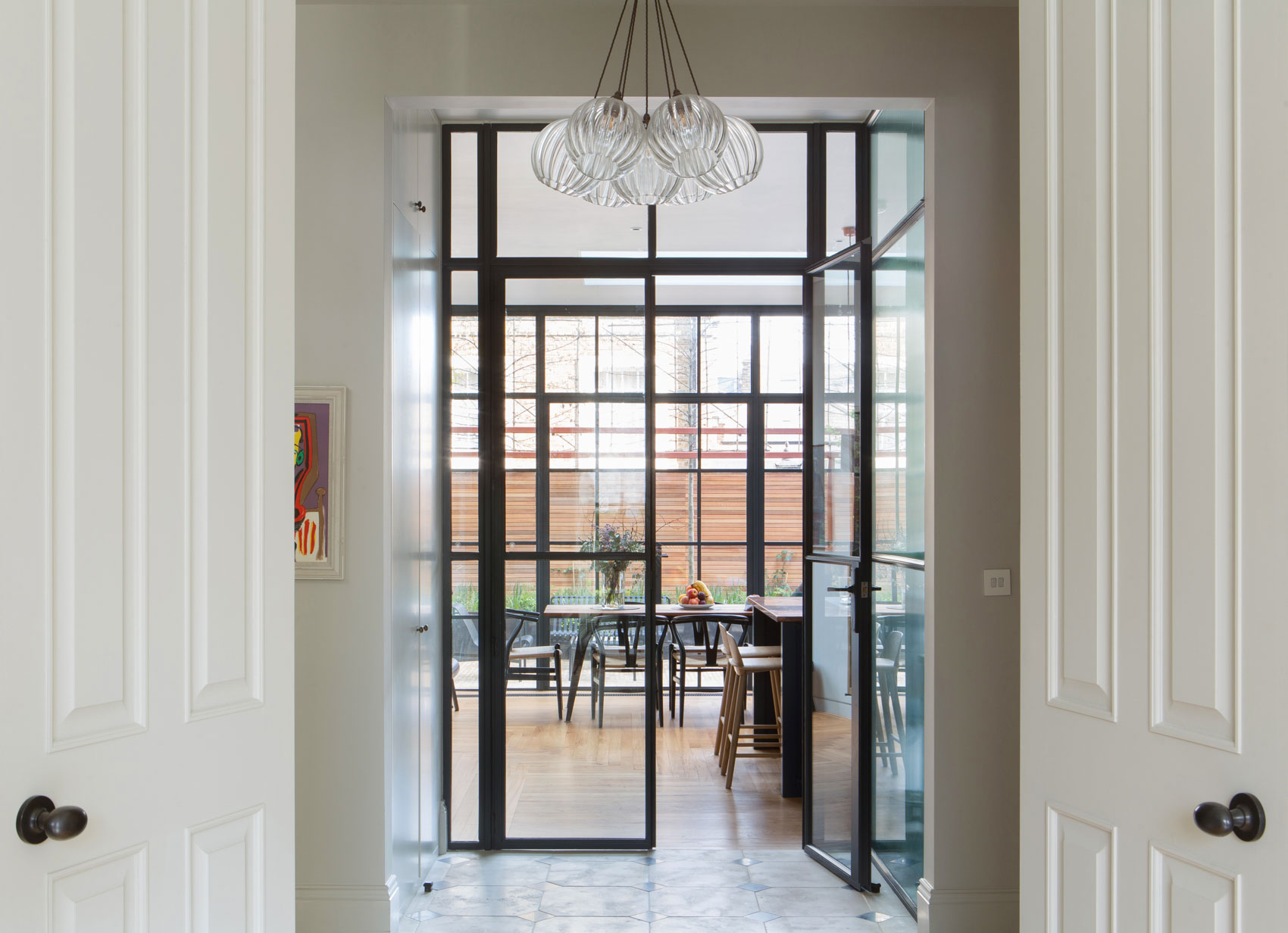
In the rear extension, underfoot, a reclaimed limestone floor shipped over from France leads to a deVOL kitchen with a reclaimed oak floor laid by specialists Lassco. The craftsmanship continues into the drawing room with a chevron effect created by carefully selecting the placement of each piece of wood. Crittall glazing repeats throughout, dividing the space while allowing continuity of light and aesthetics.
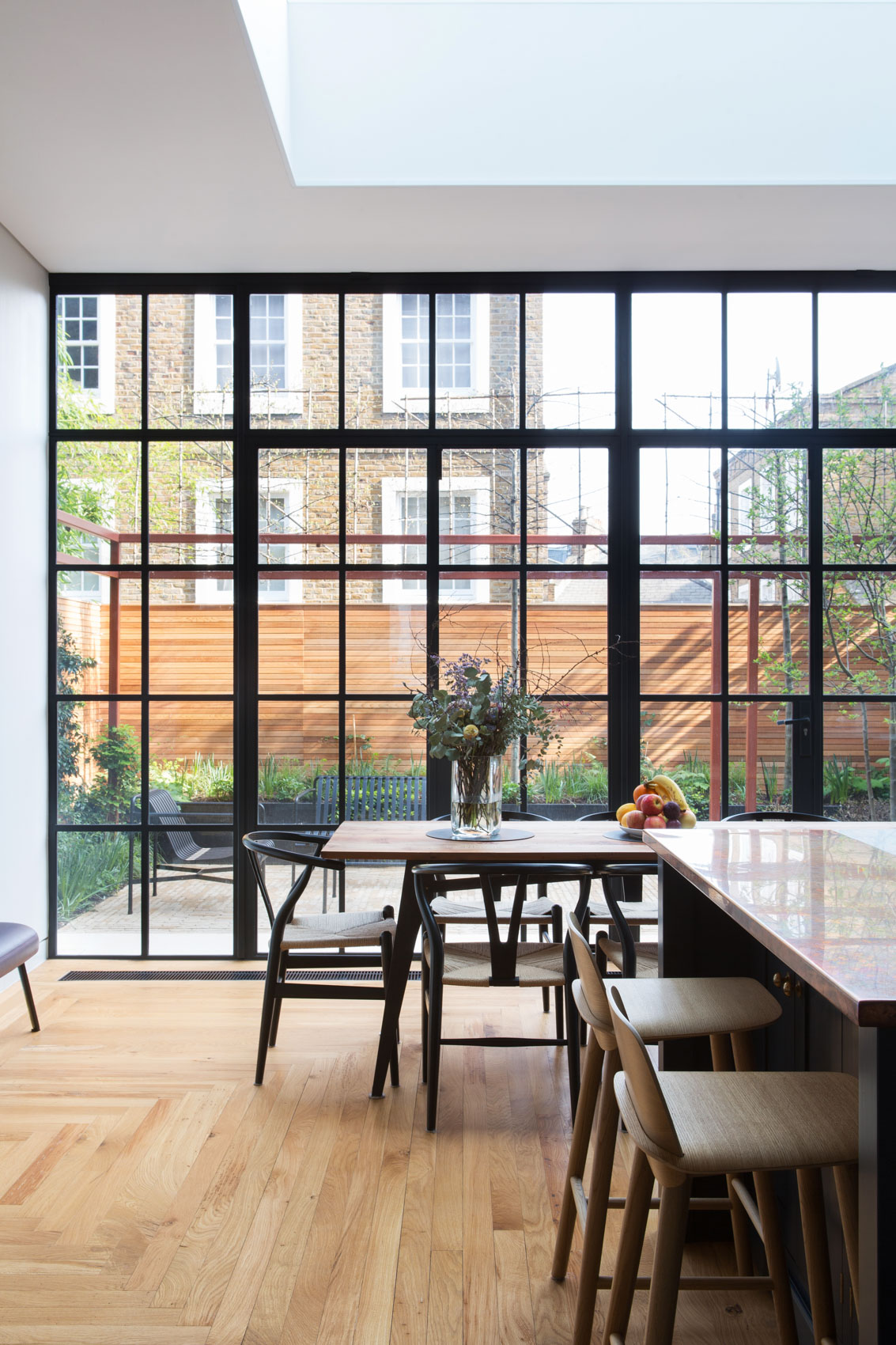
The sense of serenity continues upstairs, where the bedrooms offer restful sanctuary. In the guest suite, the roof has been opened to create a butterfly ceiling floating gently above the space.
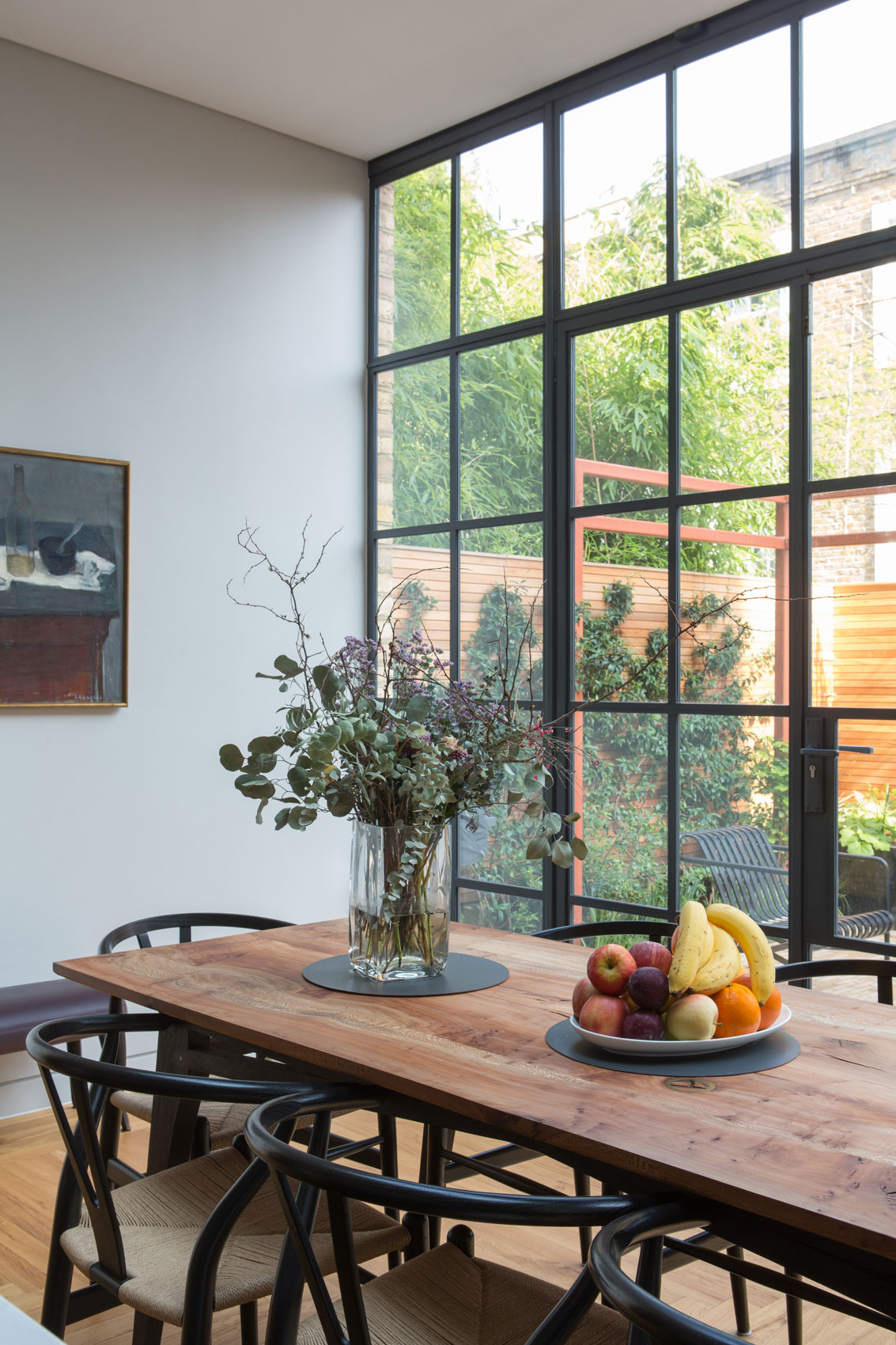
In every room, we collaborated with interior designer Gemma Dudgeon. Our long-standing relationship means she was able to interpret the architectural design into carefully curated furnishings and finishes.
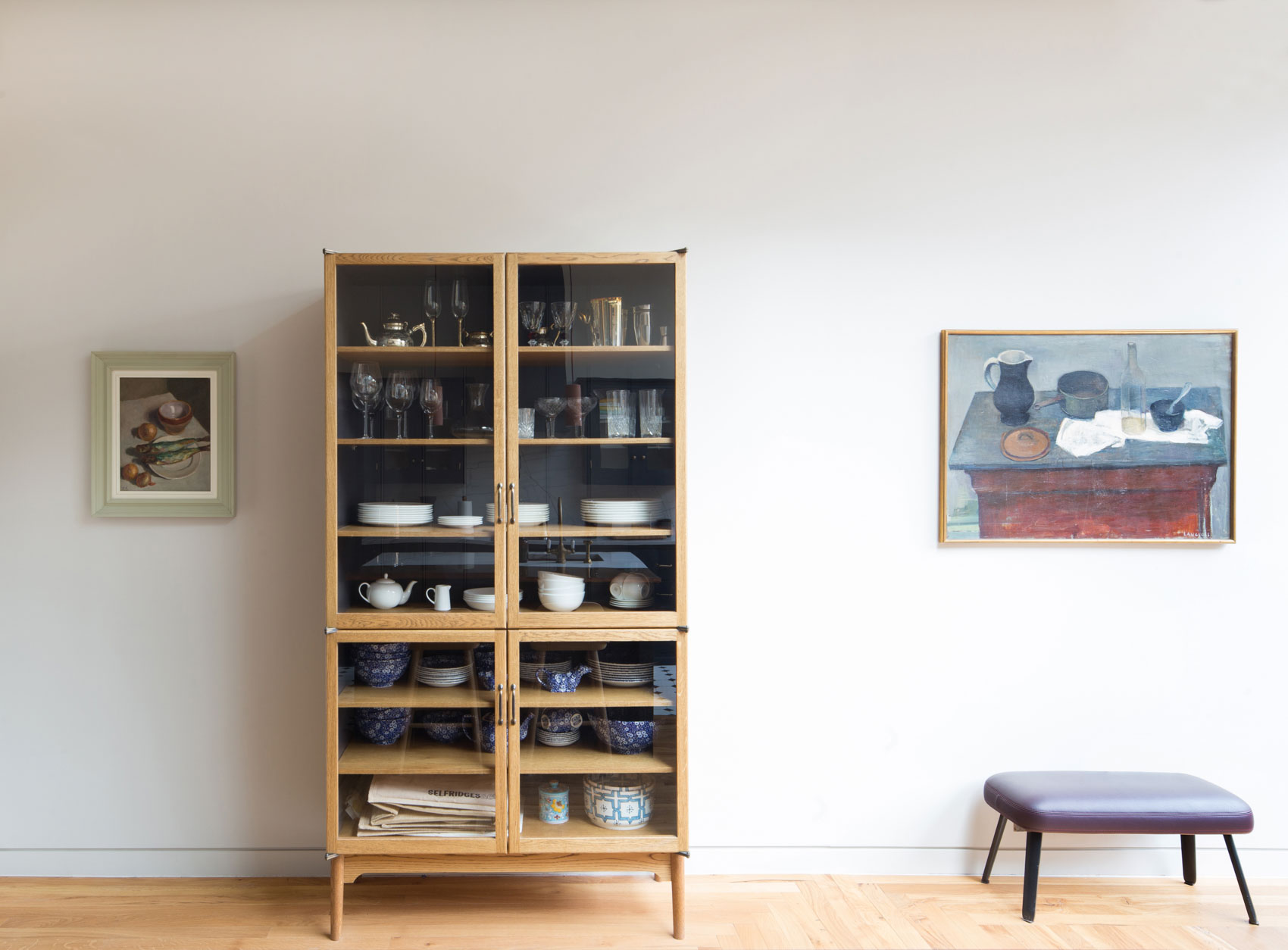
The apparent simplicity and clean lines of this project took endless thought, skill and precision at every stage. Any mistakes or compromise becomes immediately obvious.
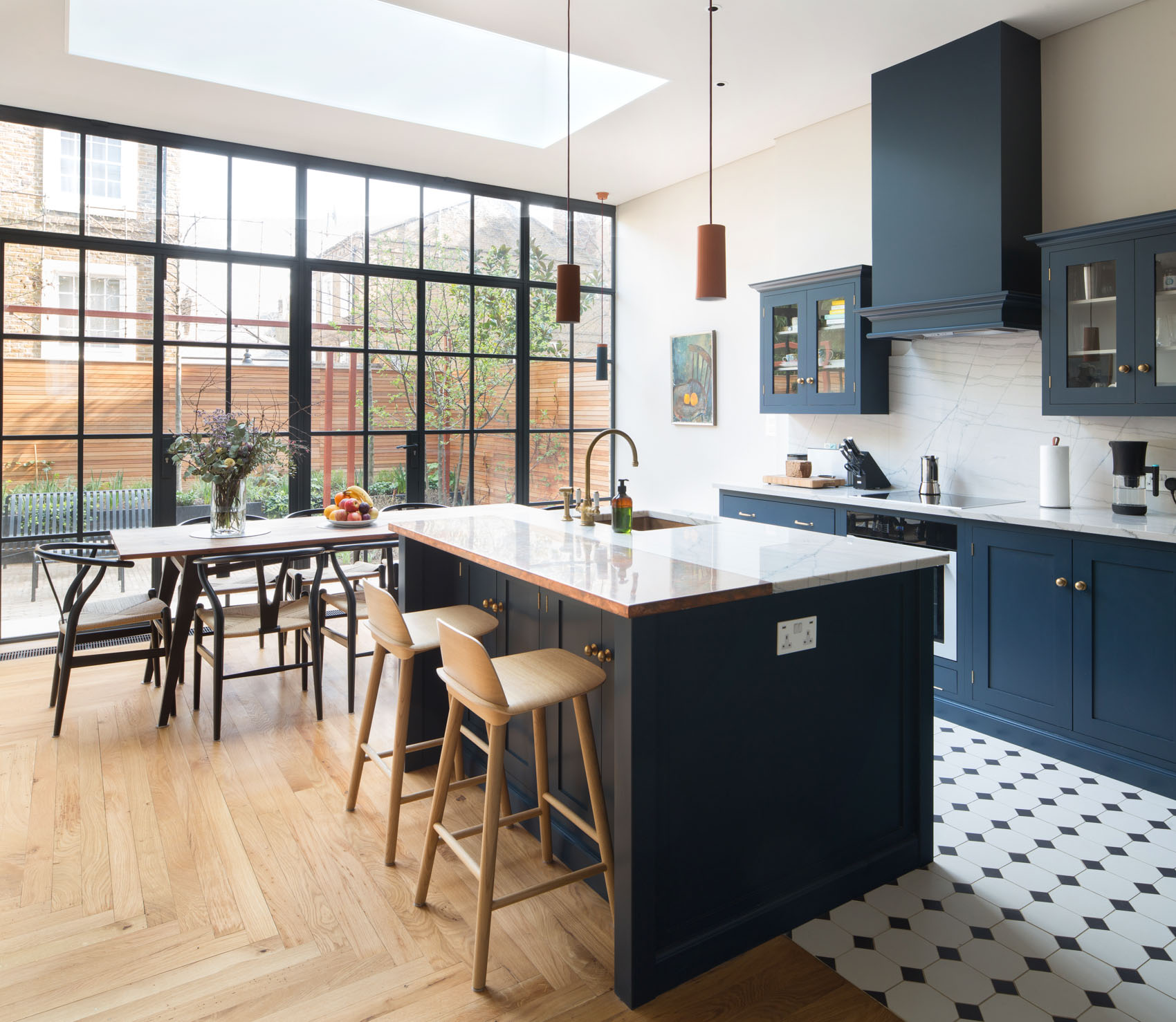
“As a practice, we worked on behalf of our clients, reflecting their meticulous appreciation for detail, with our own obsession to get things right.” – Patrick Lewis
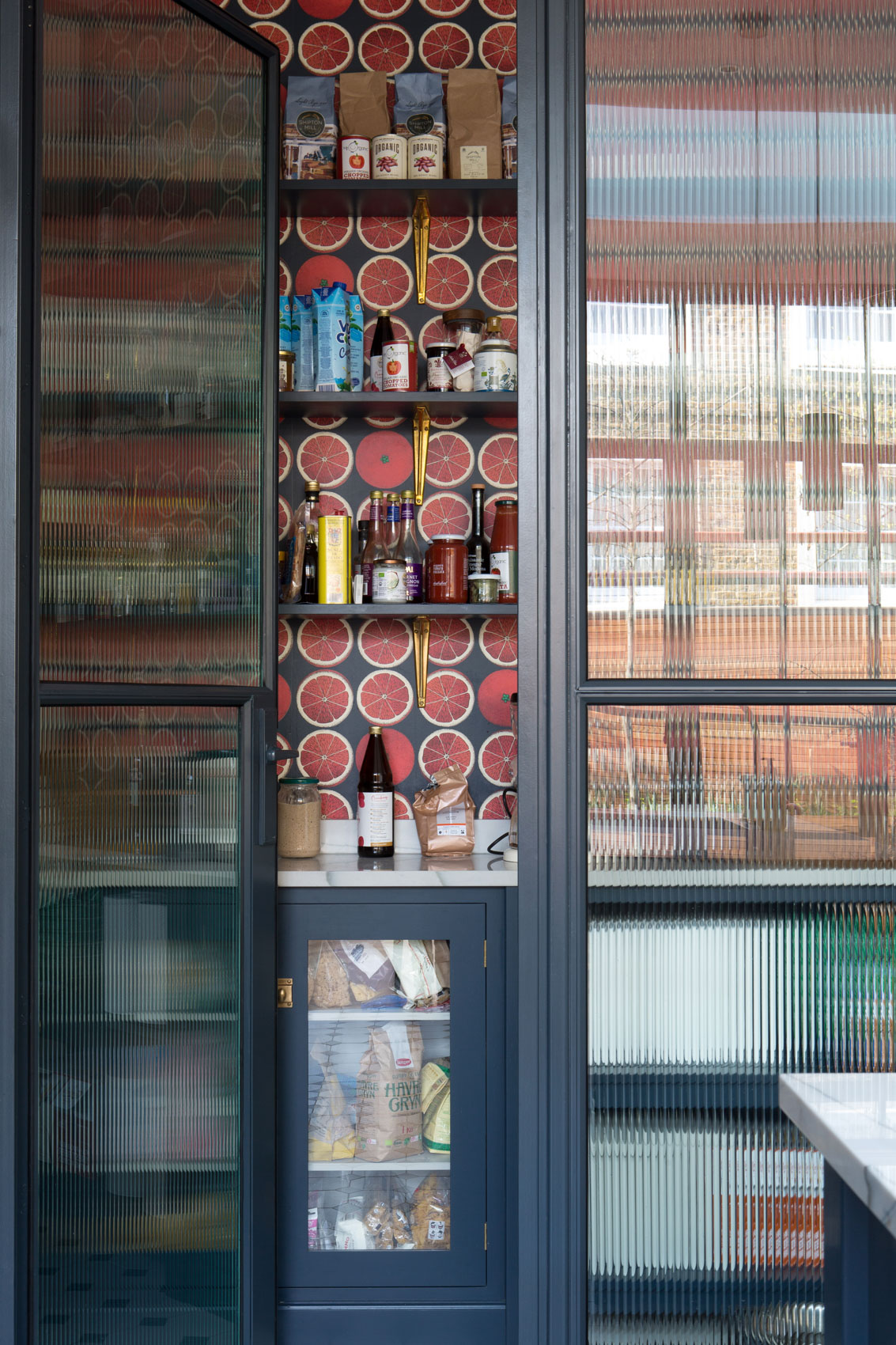
“We have loved working with Patrick and the team from start to finish on our three-year project. They’ve been excellent throughout. Professional, highly skilled, knowledgeable, creative and always reliable. – Denbigh Road Client
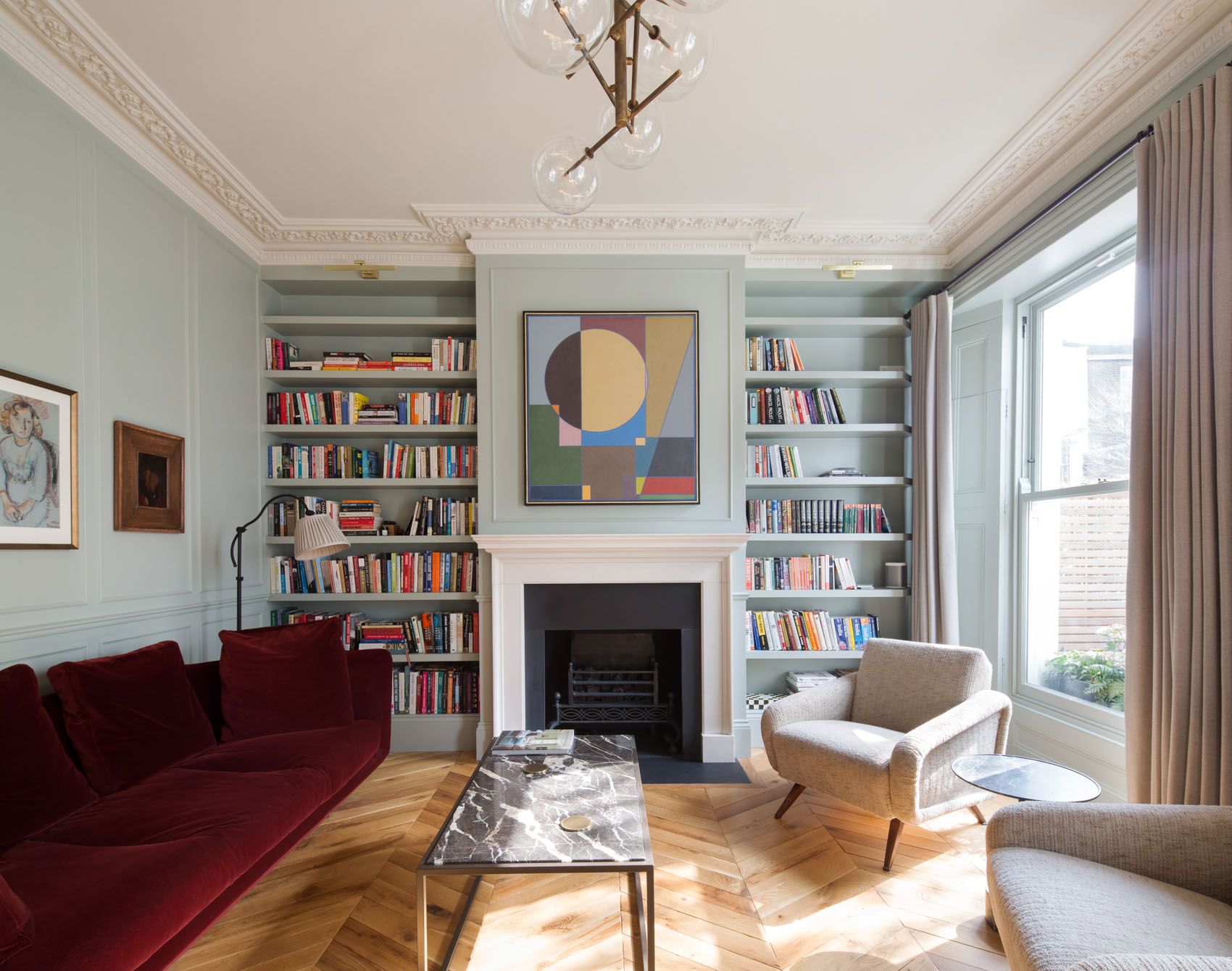
While precise in its execution, the care given to the light, proportion and texture at every stage of this design provides a long-term family home with enduring soul and elegance.
